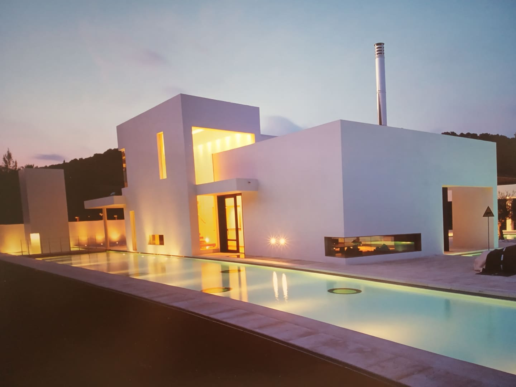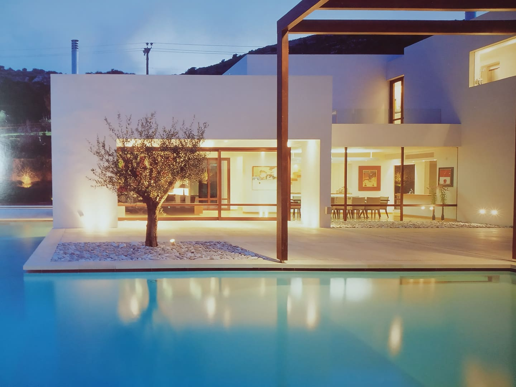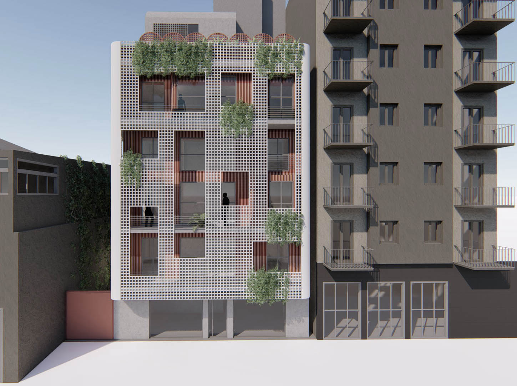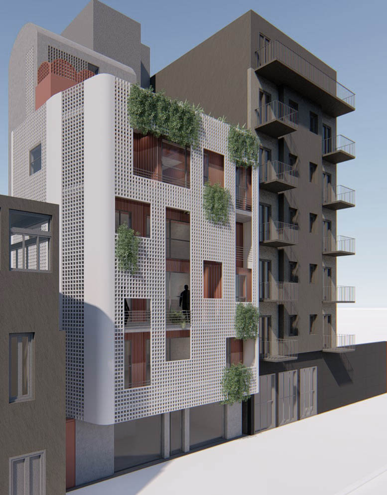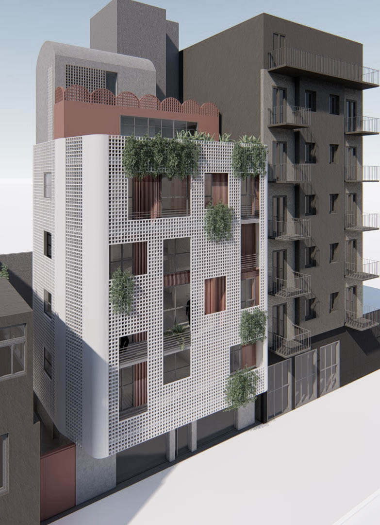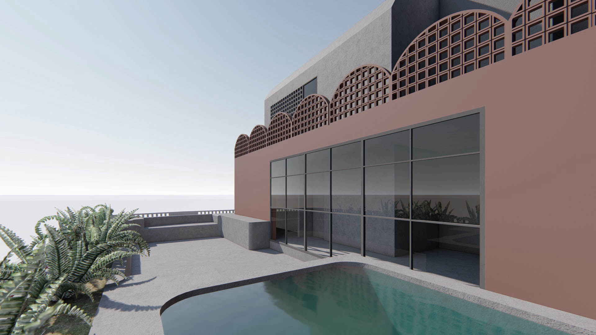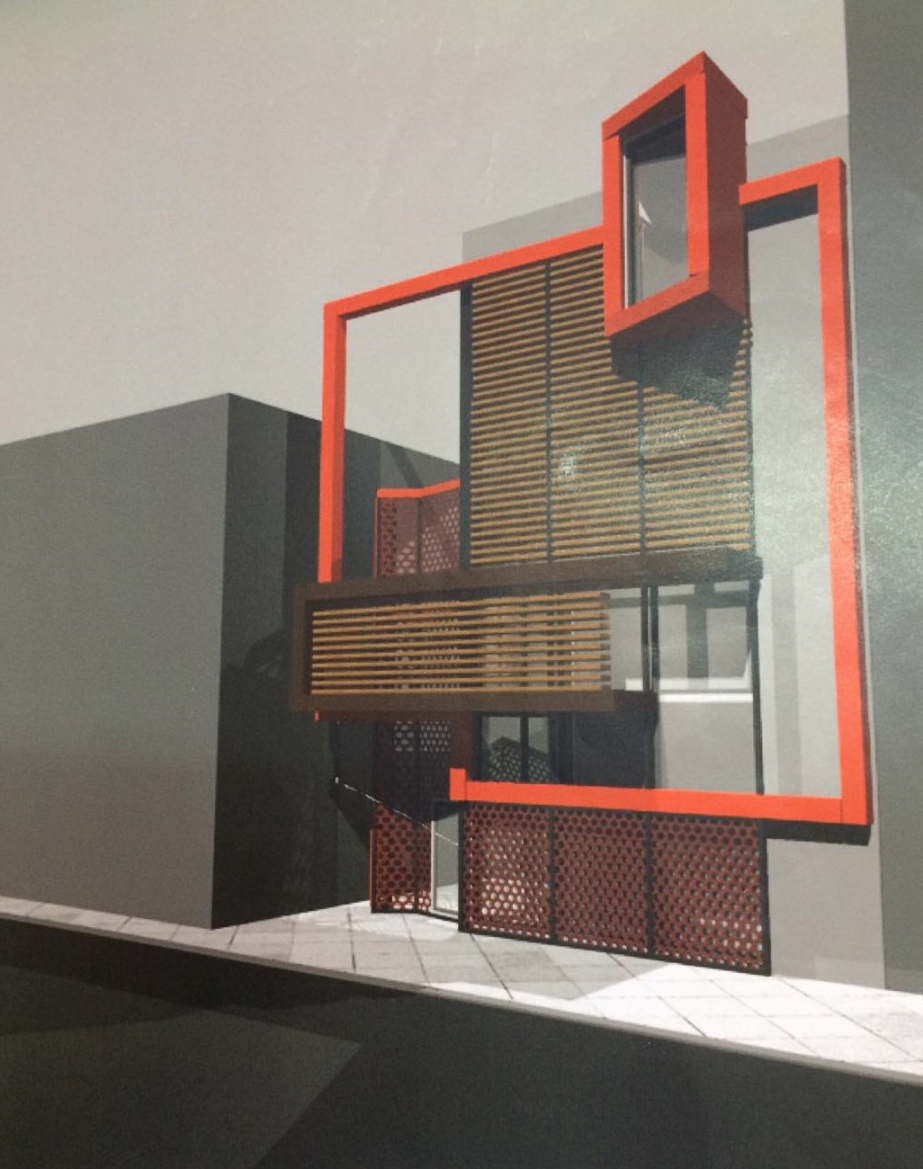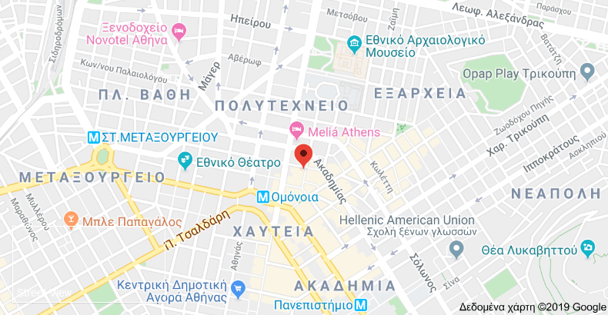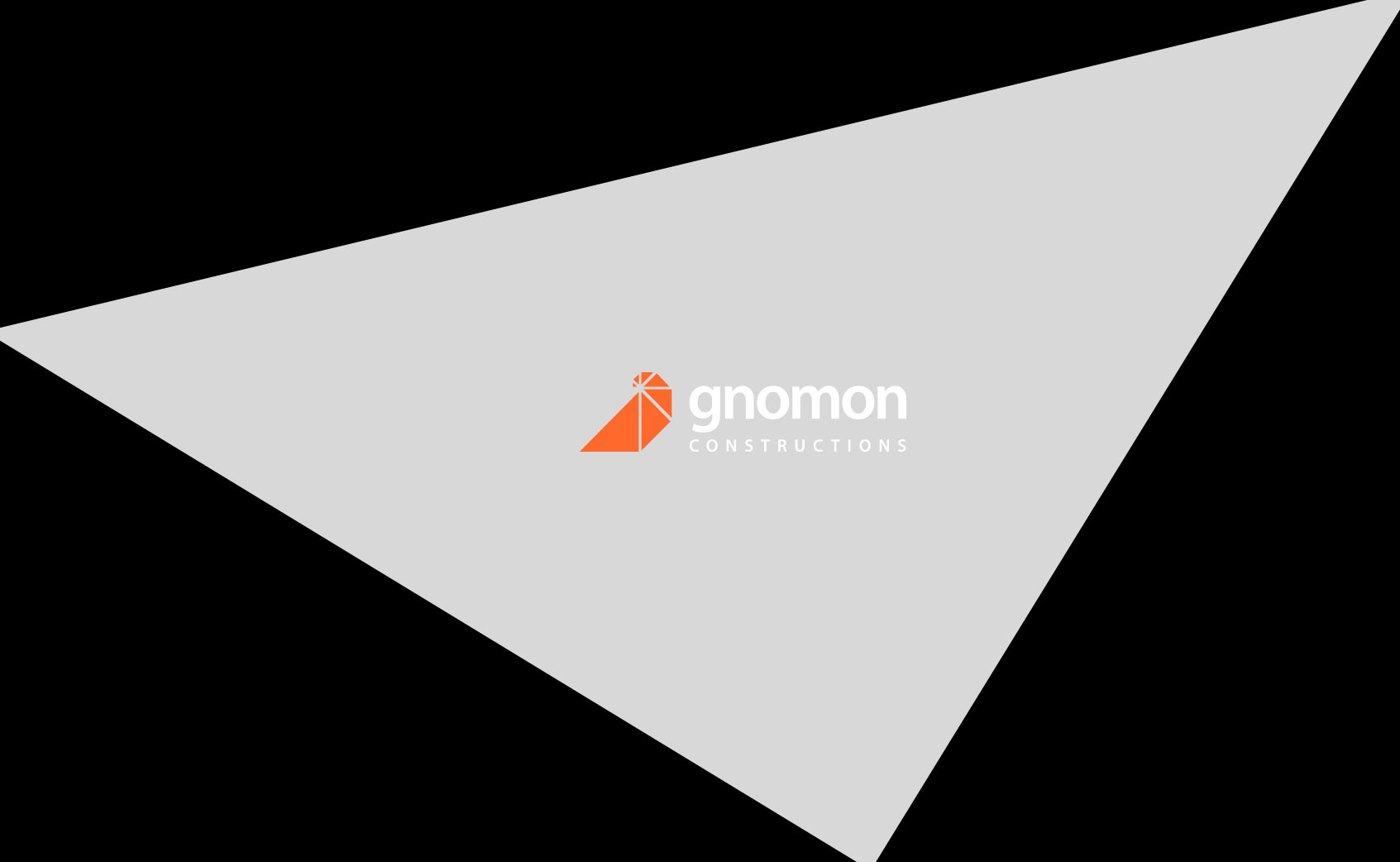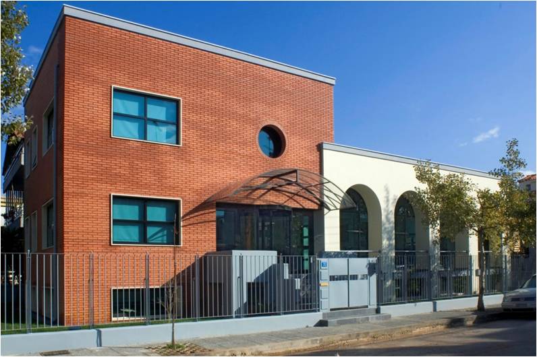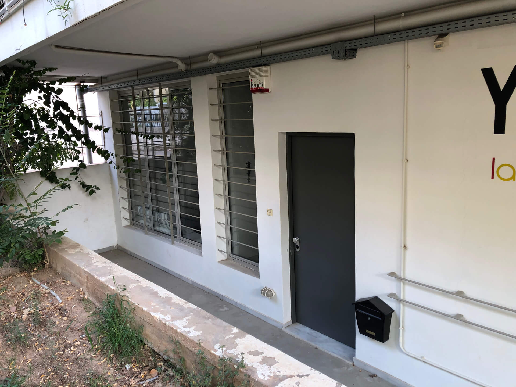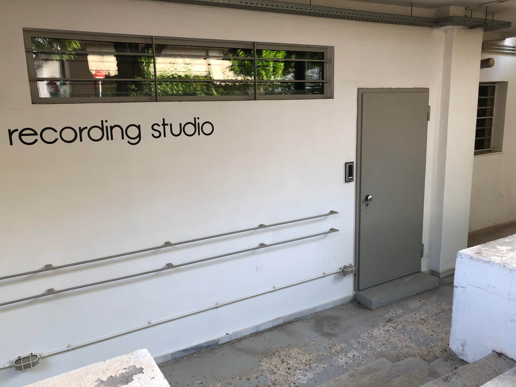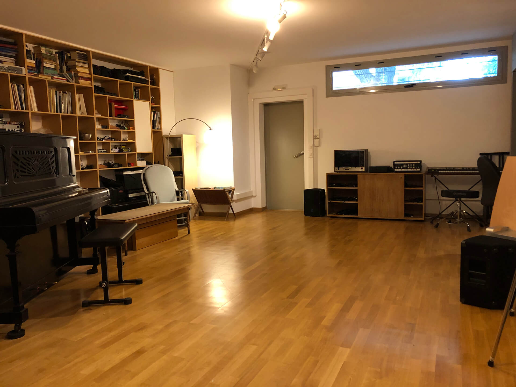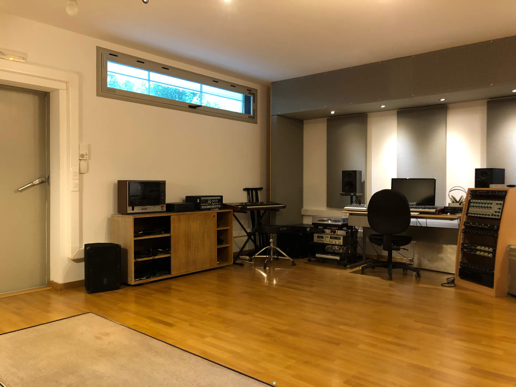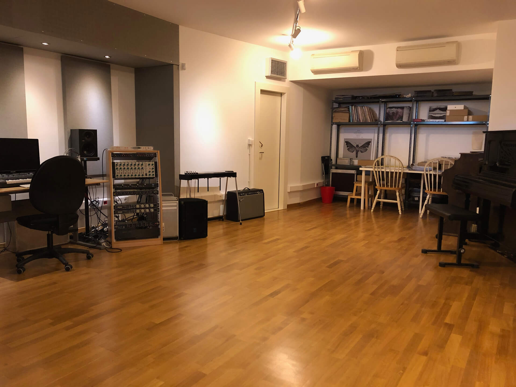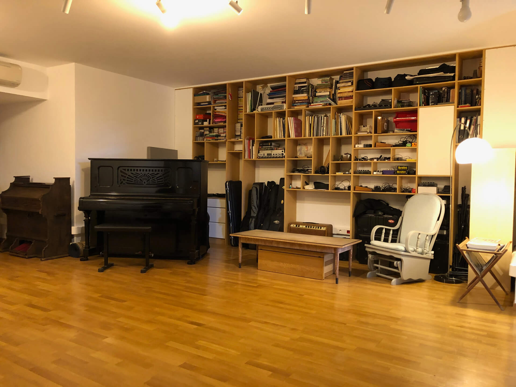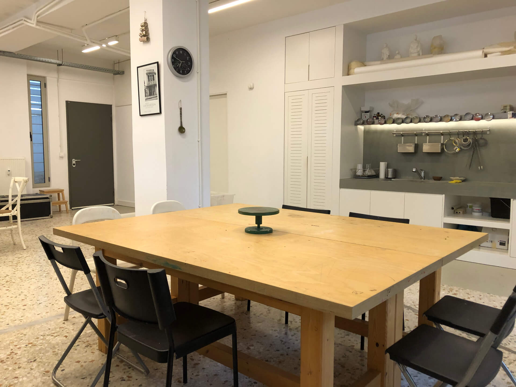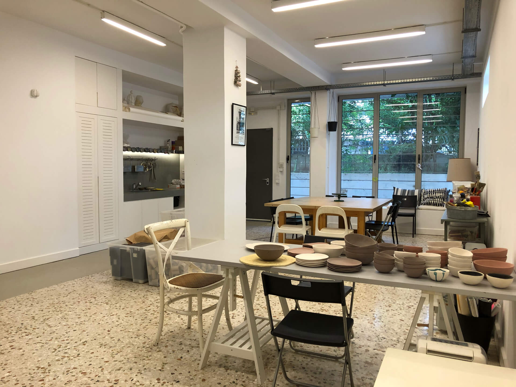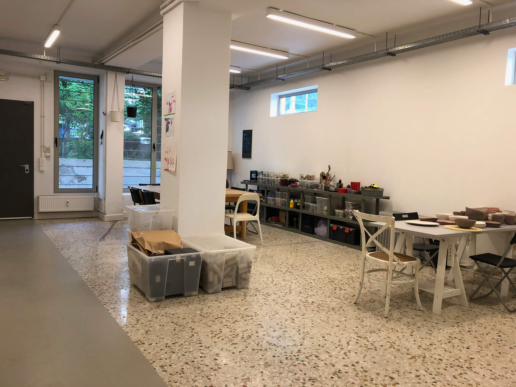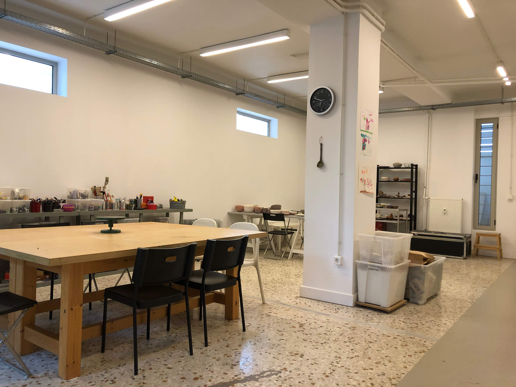OUR PROJECTS
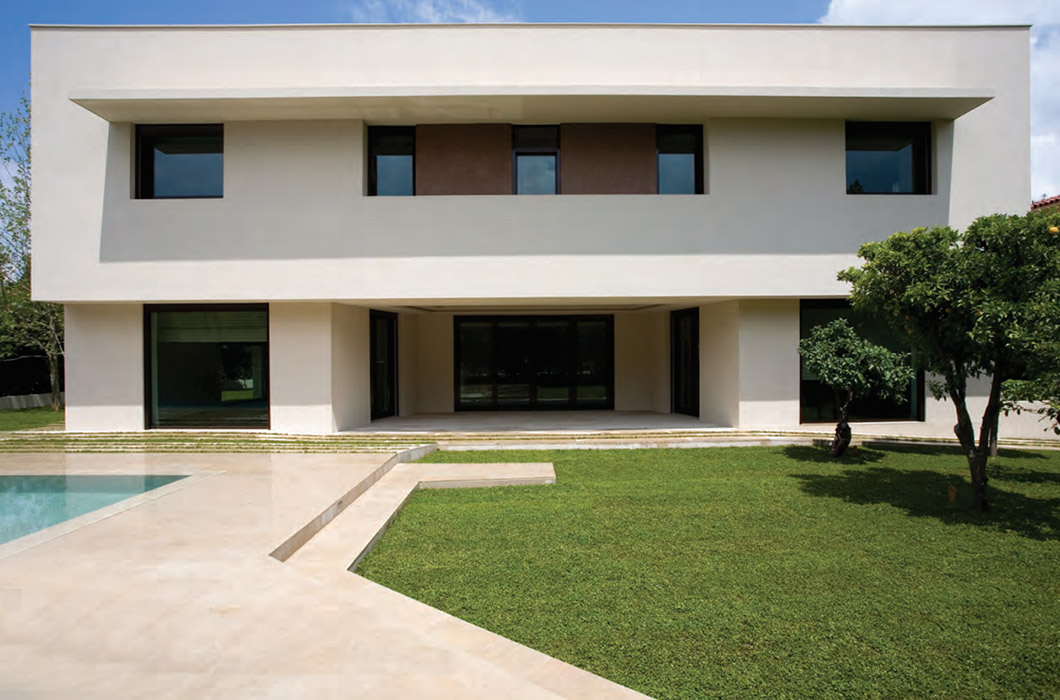
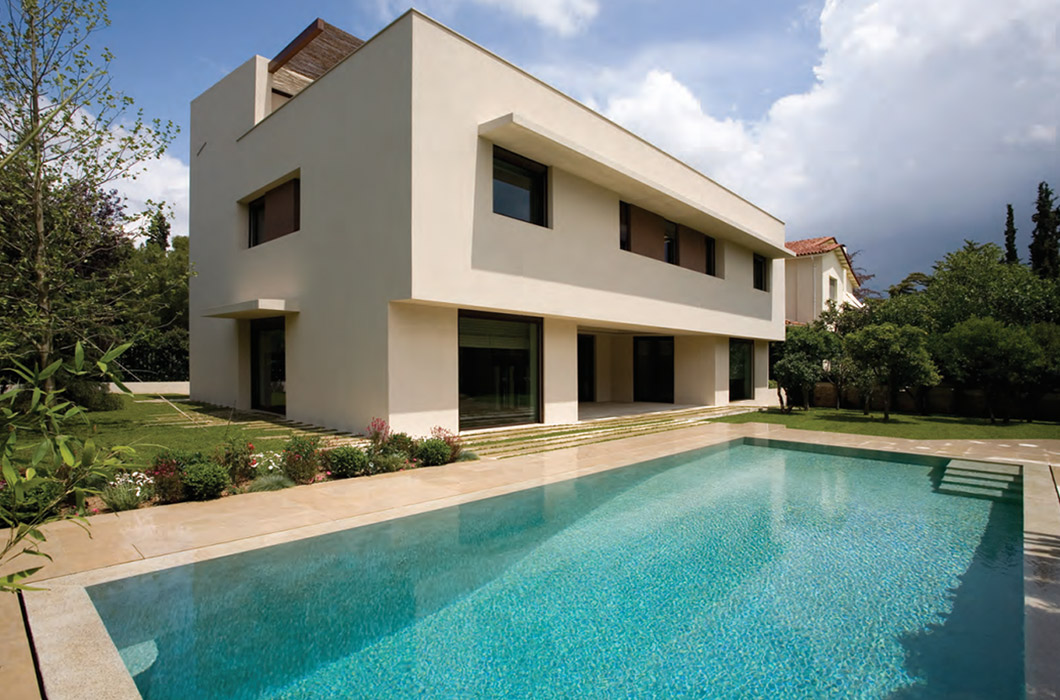
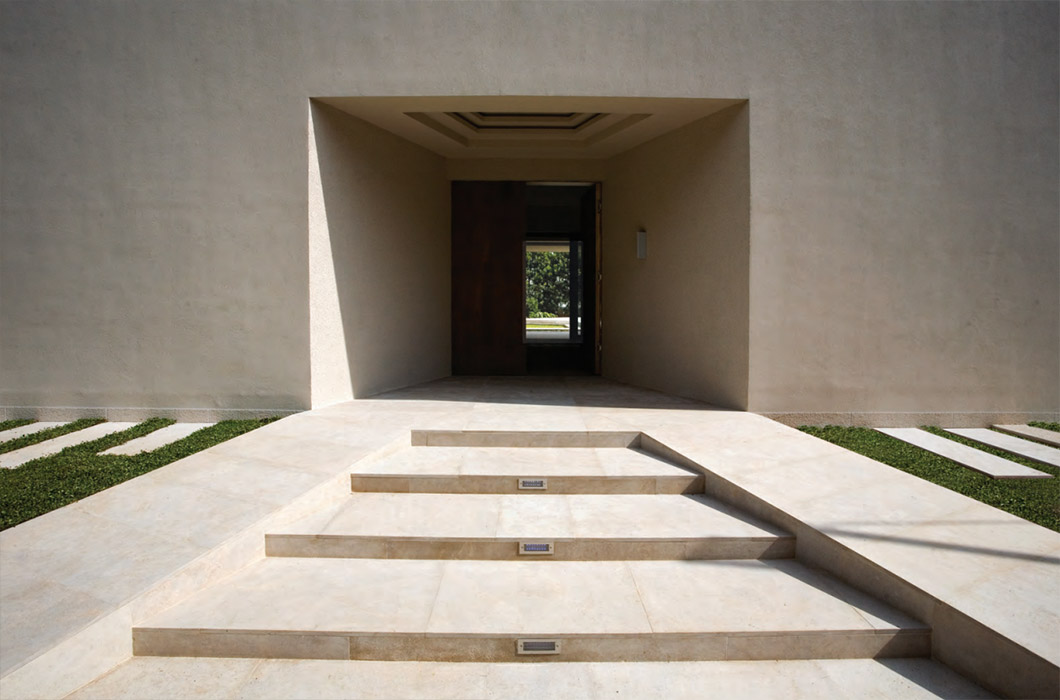
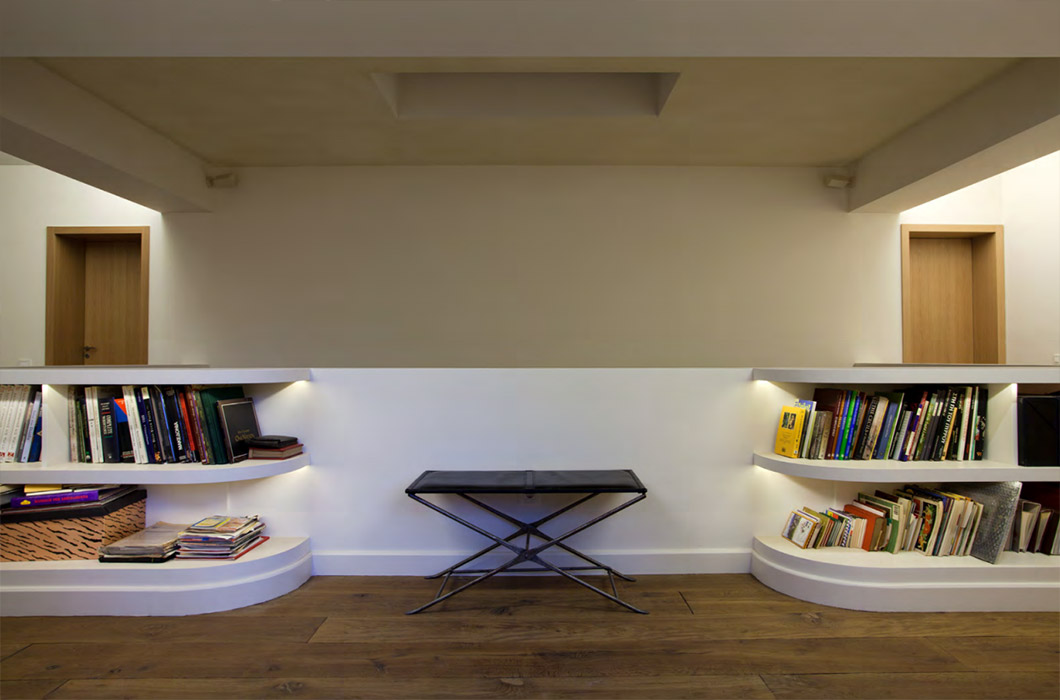

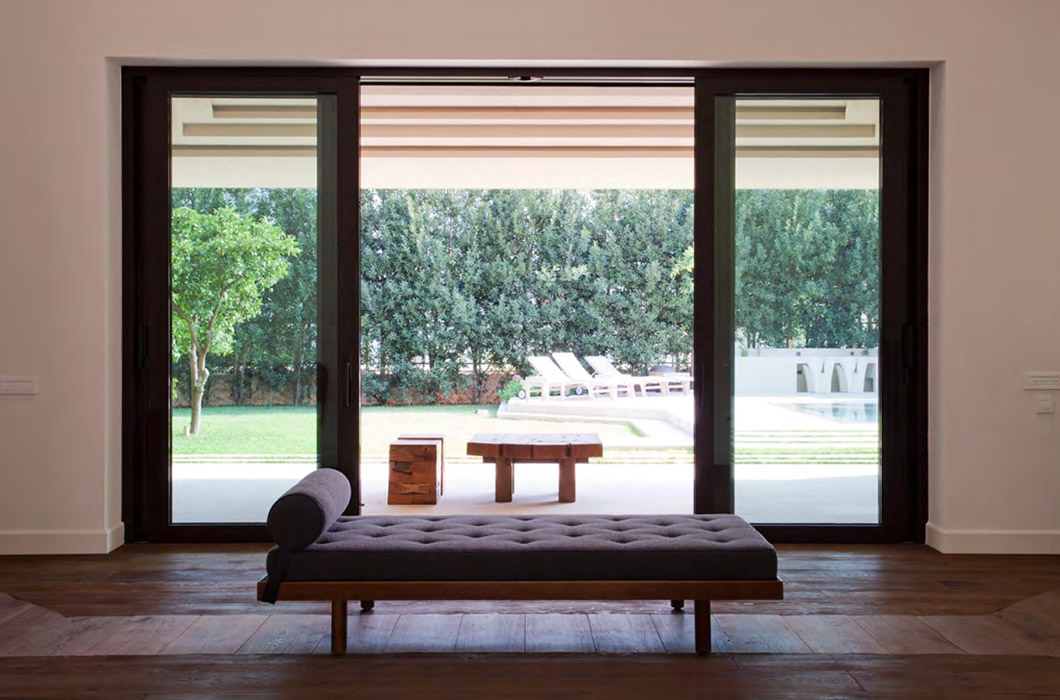
Residence in Palaio Psychiko
The house was designed to star the garden. Basic element of composition is the creation of visual escapes through different in size of openings, which act as frames of the surrounding space. The entrance through the lawn and the wooden front door, reveals gradually to the visitor the garden and the ground floor spaces, creating the sense of continuity and confusing its limits inside and out. The semi-outdoor between patio and garden / pool was designed to offers coolness and shading in the summer months.
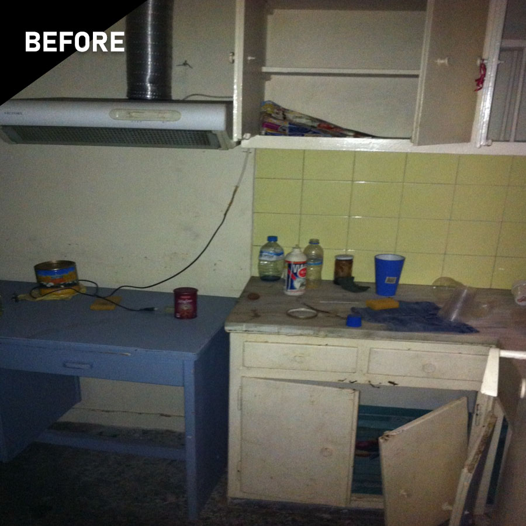
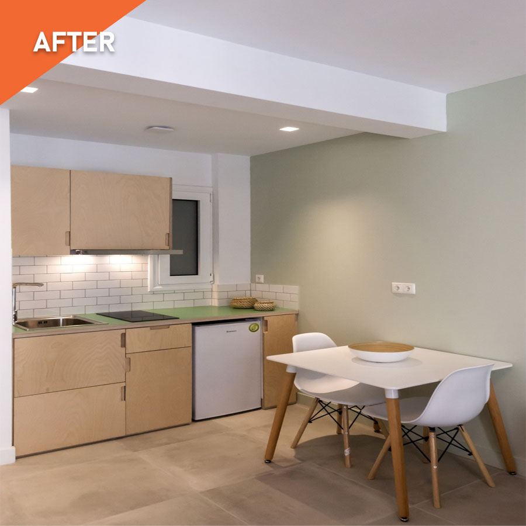
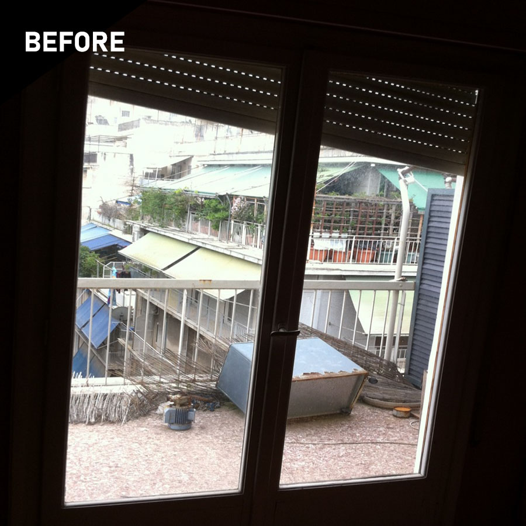
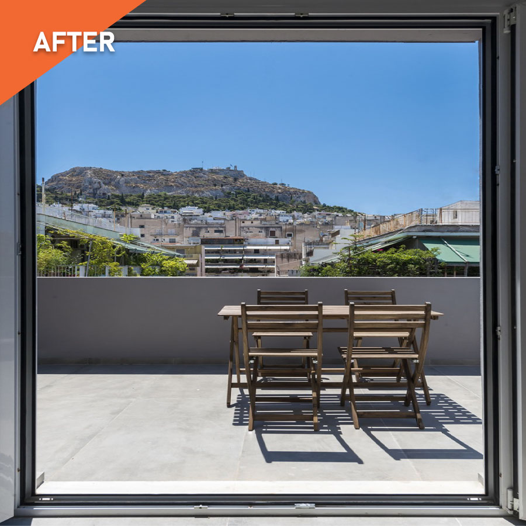
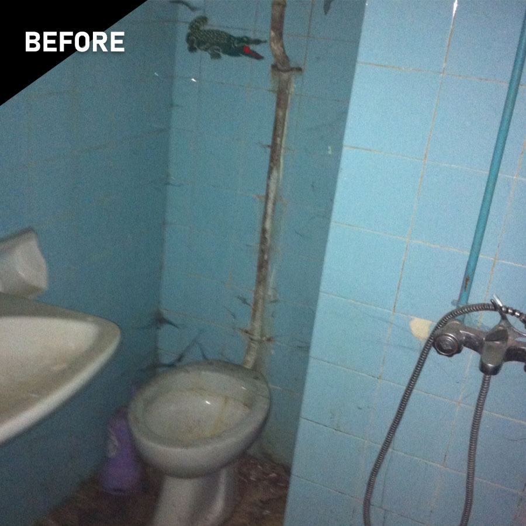
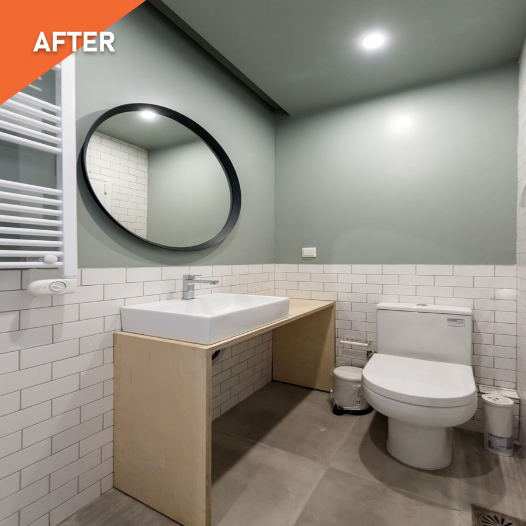

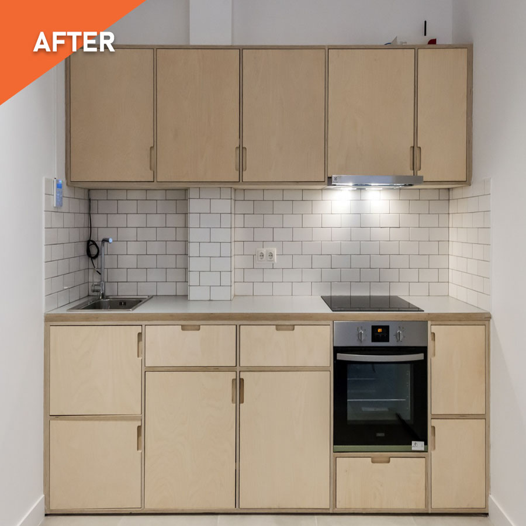
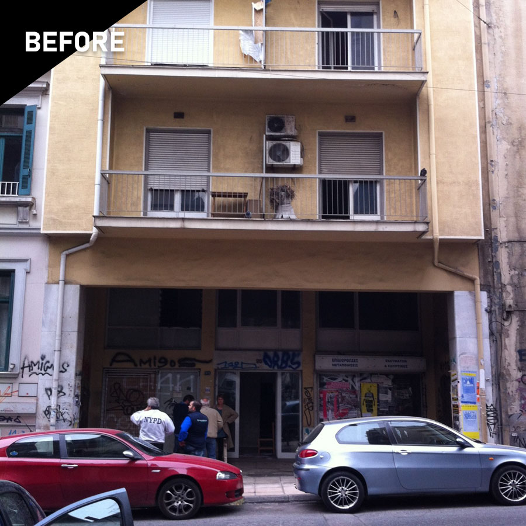
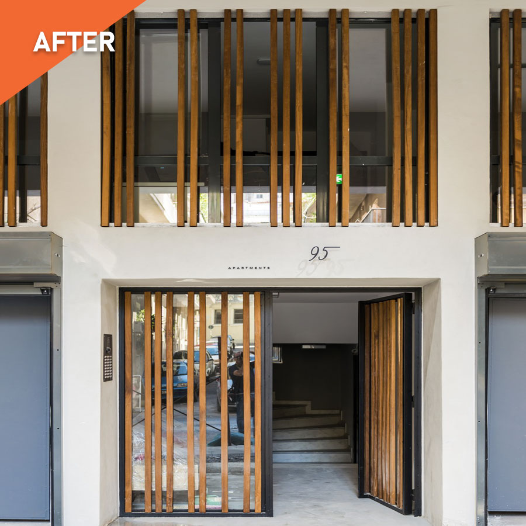
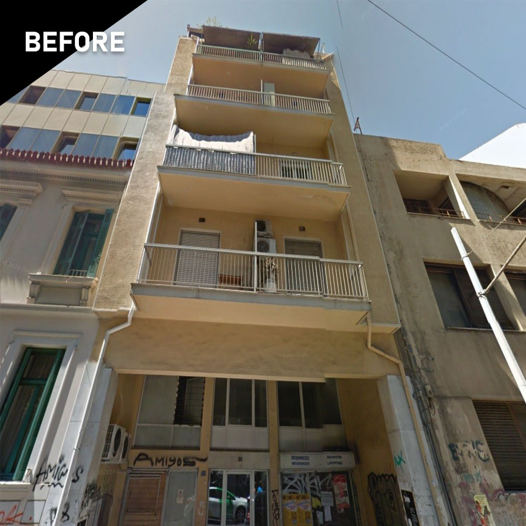
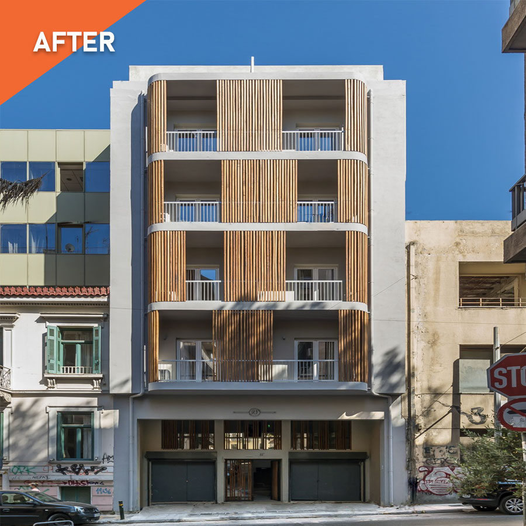
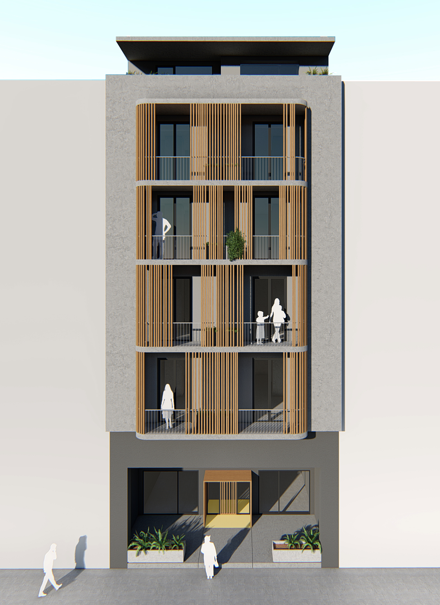
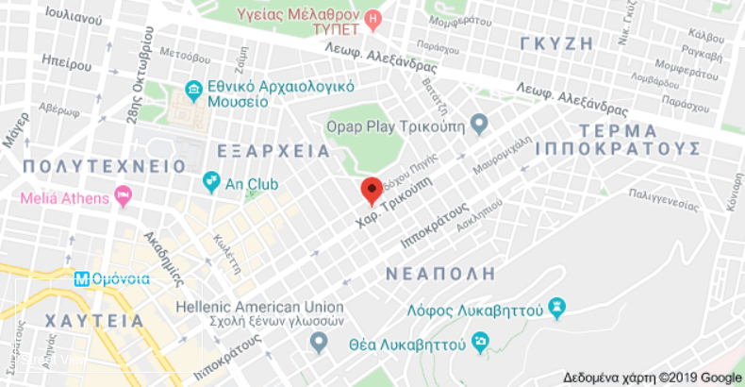
Furnished Apartments in 95 Harilaou Trikoupi str., Athens
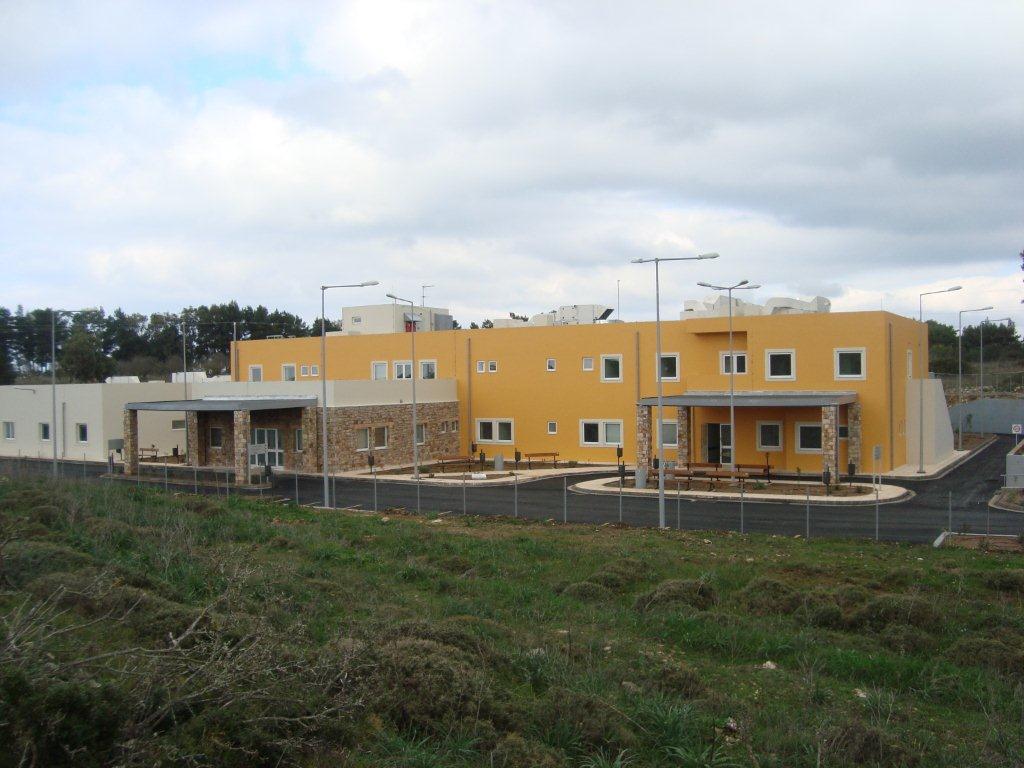
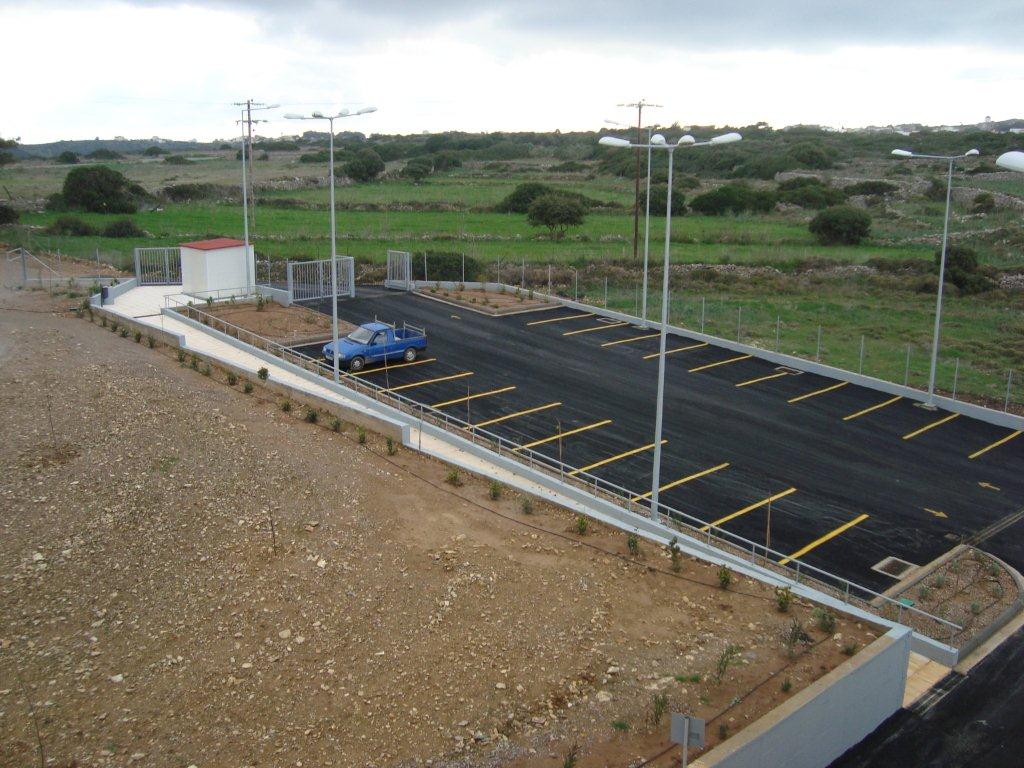
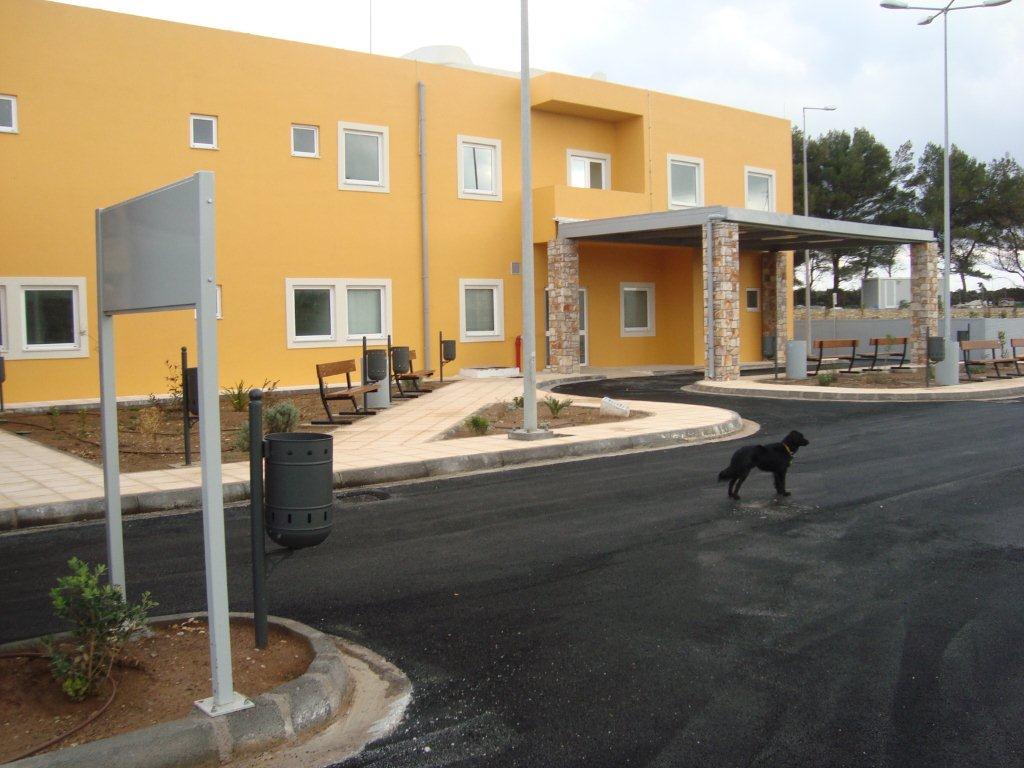
Health Center of Kythira
This particular project involves the execution of the final design of the project along with the respective analysis and cost evaluation of its entire life cycle. Gnonon Constructions S.A. collaborated with IMEK Hellas in this project for the supply and installation supervision of the hospital’s medical equipment.
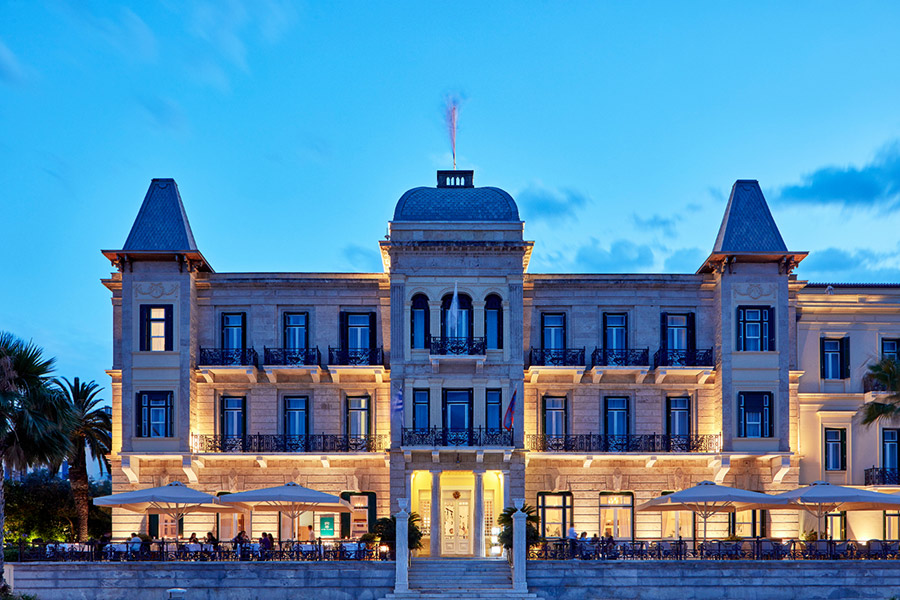
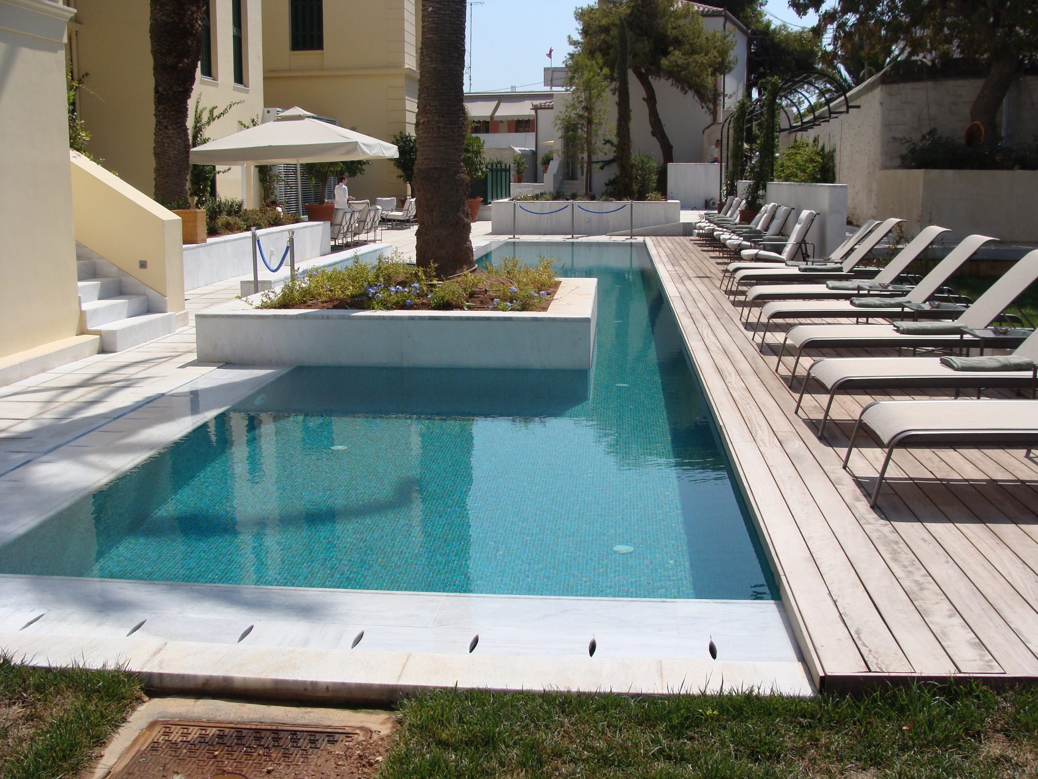
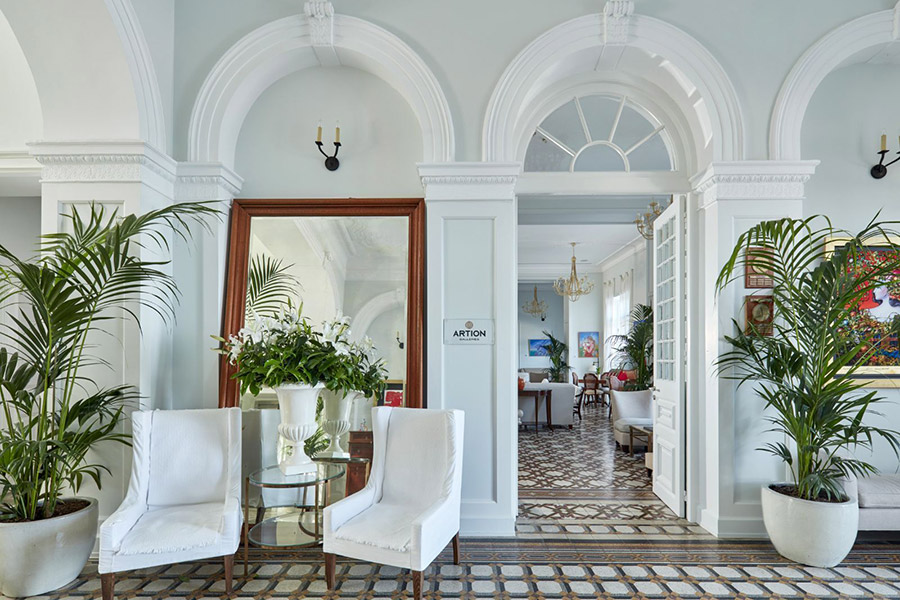
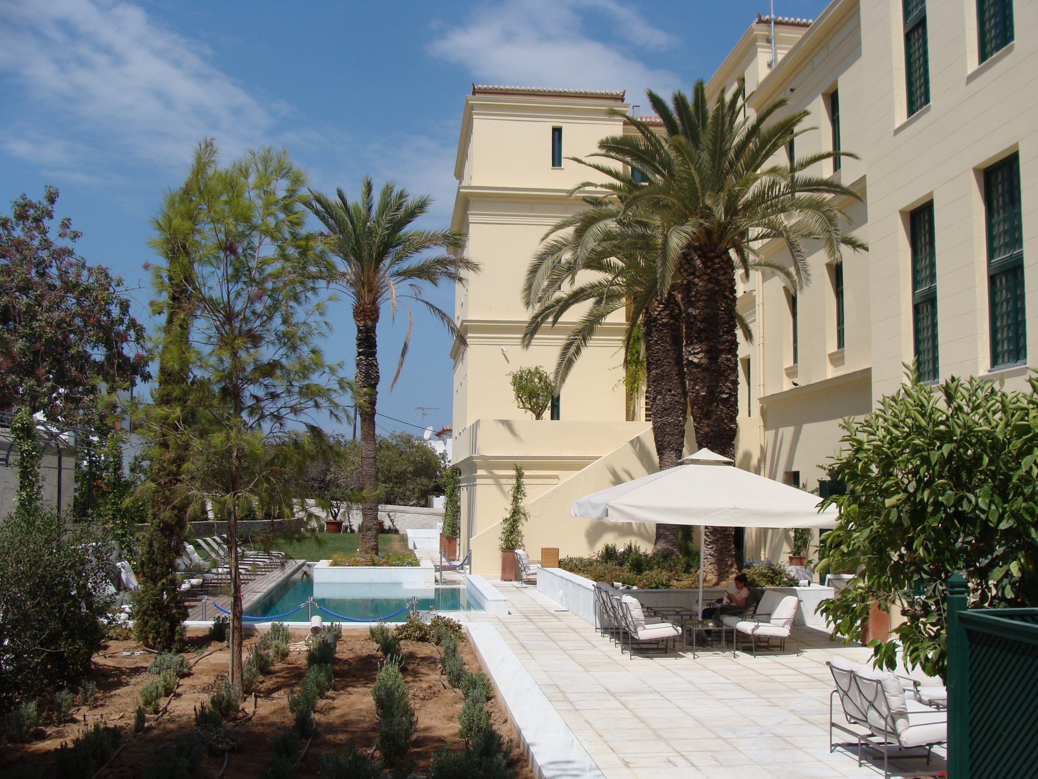

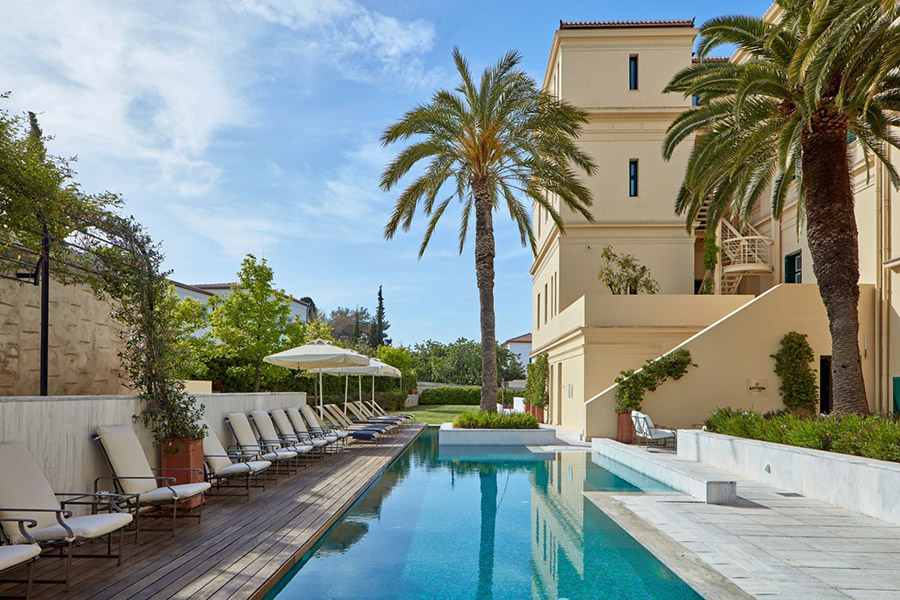
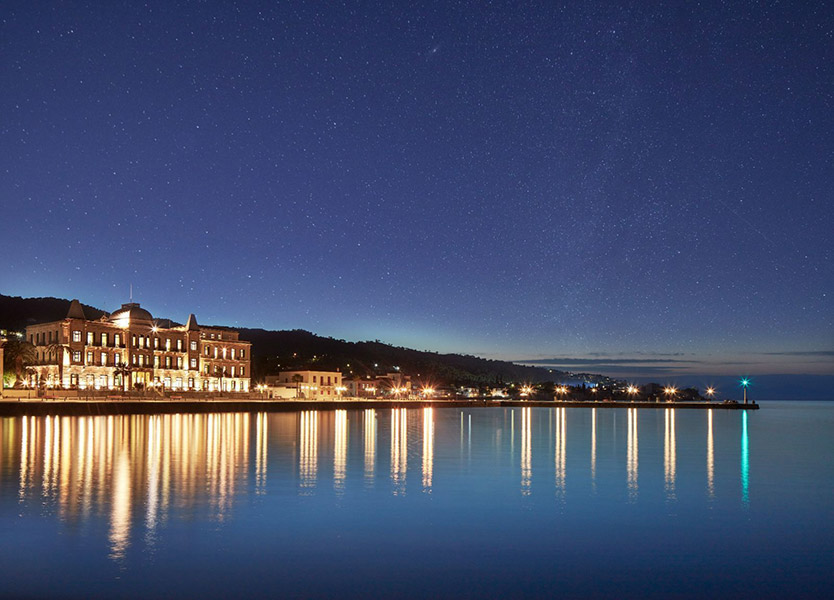
Hotel Poseidonion, Spetses
This project concerned the listed building “Poseidonio Hotel”, which is located in Spetses. The building was reinforced and reconstructed in addition to the complete redesign of its interior. Gnomon Constructions S.A. was involved as the project manager of this venture.



Palco Factory
The 5,000 sqm Factory was originally built for the company ‘Palco’ in the 1930s, one of the largest manufacturers for T-shirts in Greece and now has been renovated intoa mixed use and residential building. The industrial complex is located near the ancient and busy Peiraios Avenue, which connects Athens with the port of Peiraios . Its urban surrounding is a curious juxtaposition between the Acropolis and the building remains of the migrated industries. Currently, the influx of cultural institutions and new residents are driving the rapid transformation of the area into one of Athens’ cultural hubs. Building design The 5000 sqm building was originally built for the company ‘Palco’, one of the largest manufacturers for T-shirts in Greece. The building has been left unused since the manufacturing moved out in the late 80’s during which period the building played a significant role. The existing building is currently converted into a series of large contemporary residential lofts on the upper floors, whereas the street level is transformed into a large and open cultural space with exhibition and meeting facilities, dinning and reading spaces.
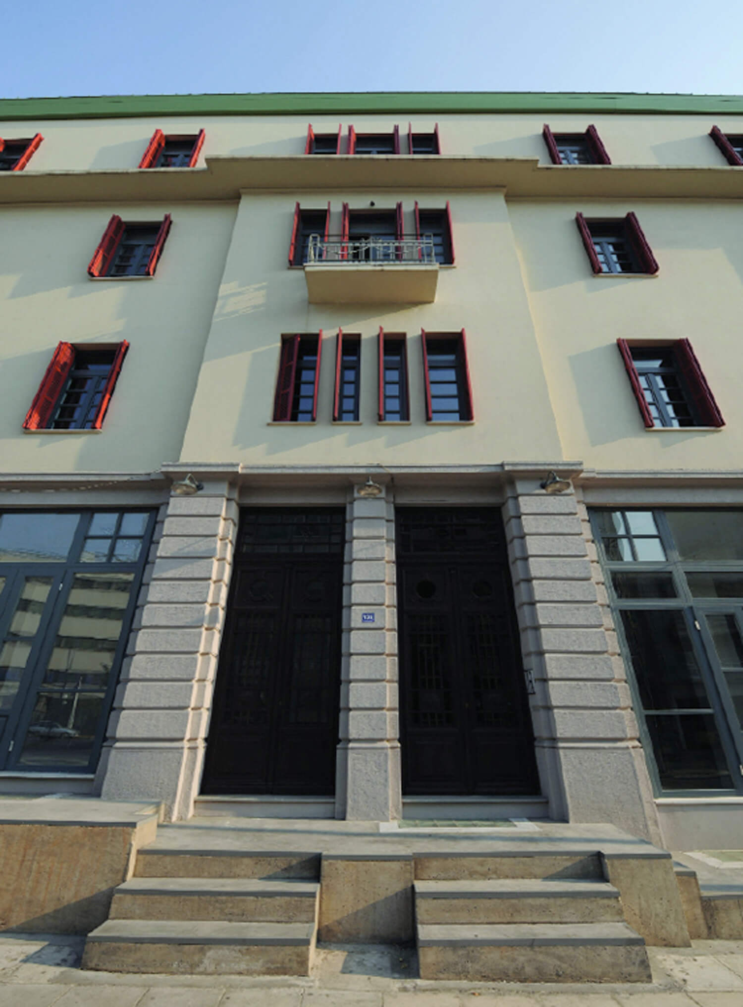
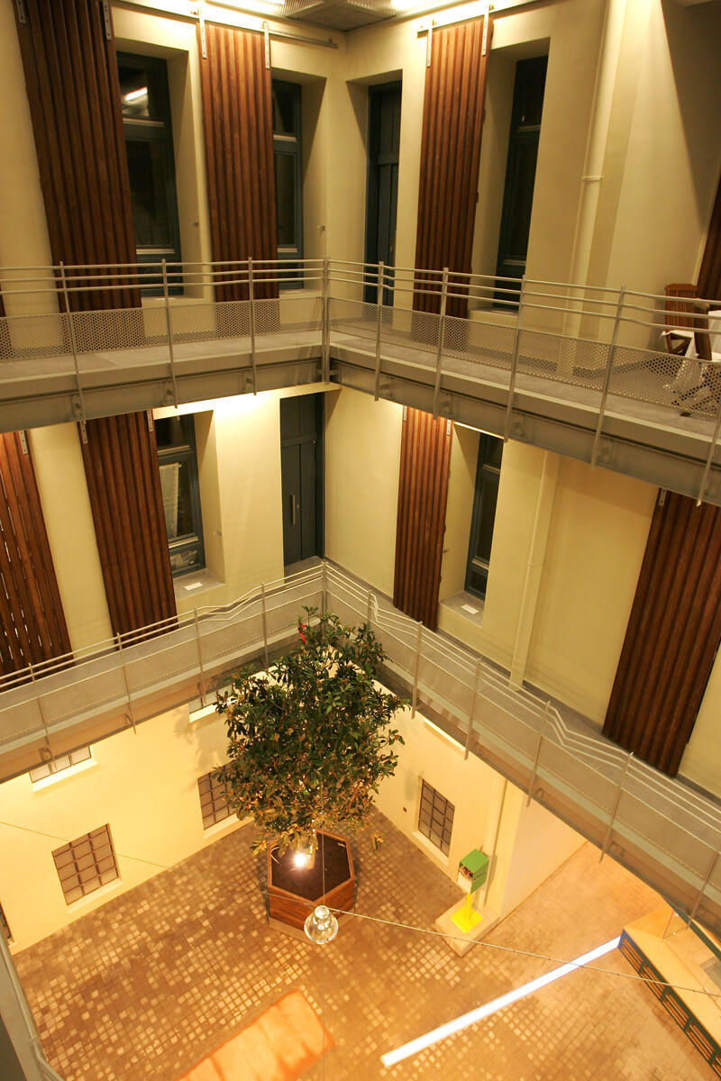
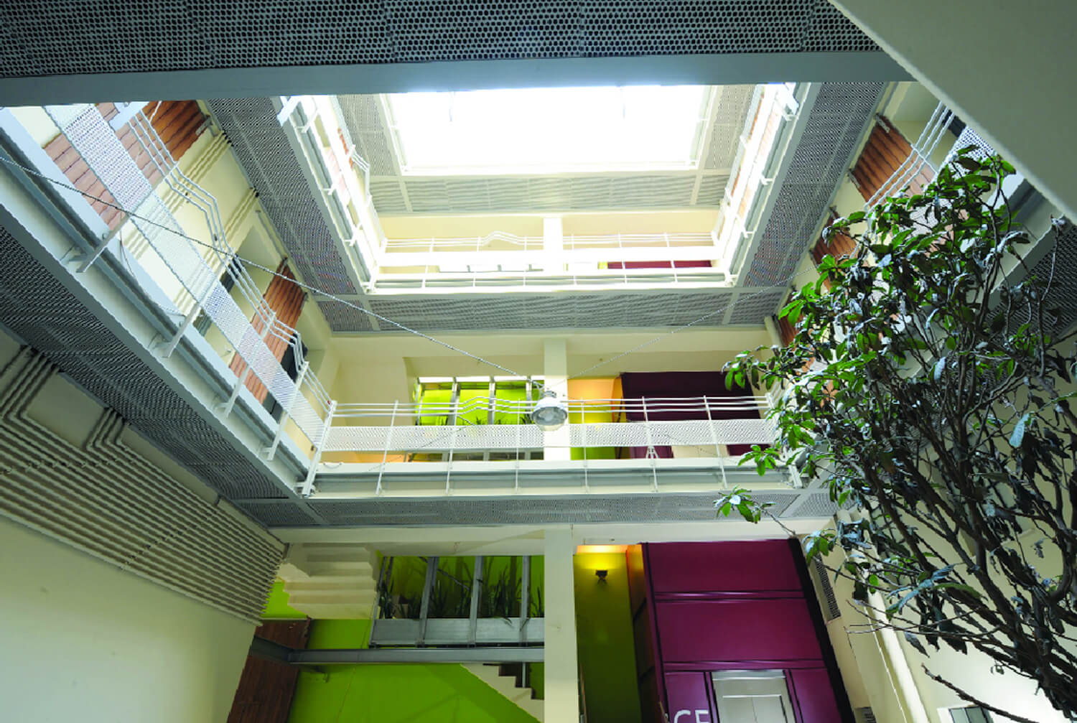

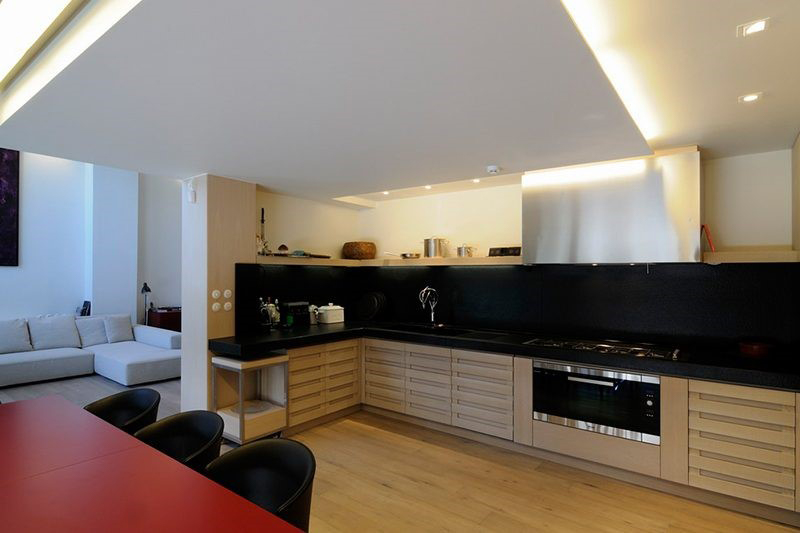
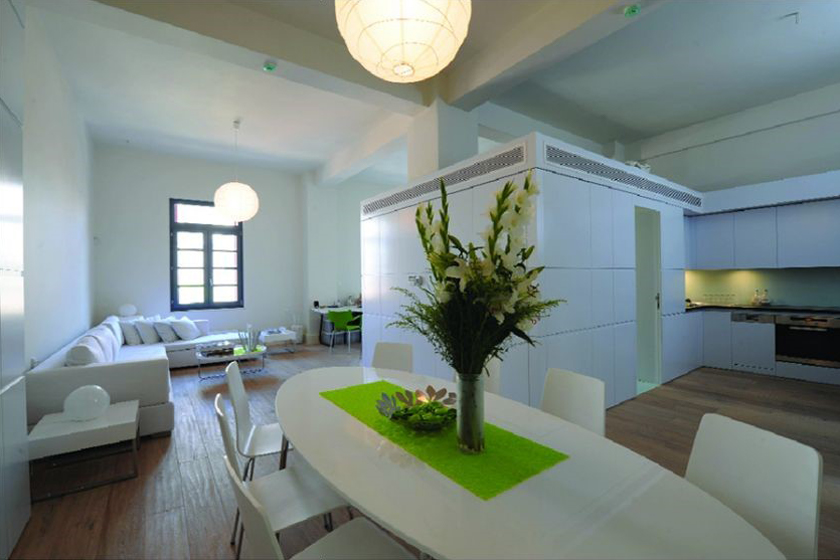
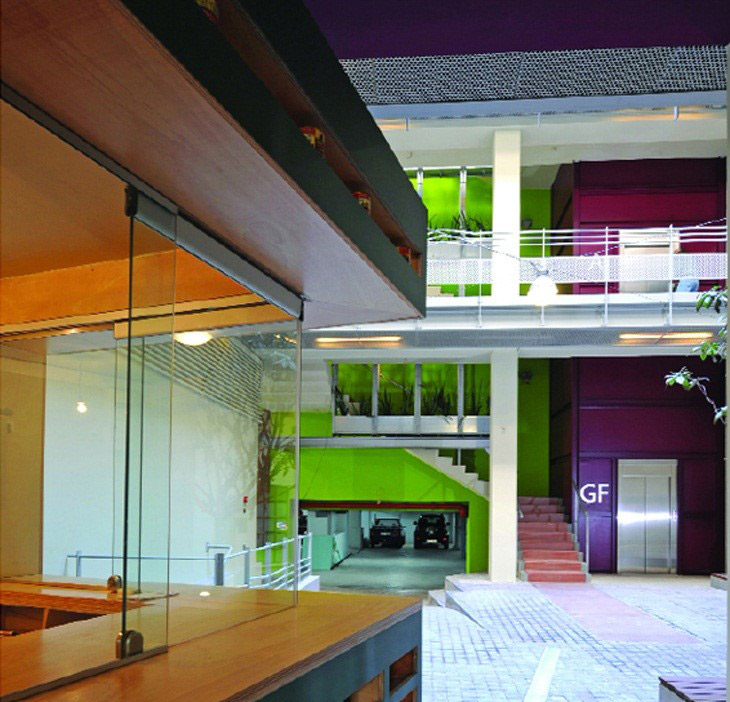
Thission Lofts
“Thission Lofts” is a listed industrial building on 123 Pireos Av., in the heart of a booming area, which has rapidly evolved into a cultural and leisure center in the city of Athens. The building consists of 19 Lofts (from 80m2 up to 230 m2), 1 multi-purpose hall (718 m2), 3 office/shop spaces (293m2, 144m2 and 83m2) and an underground parking area (20 spaces).
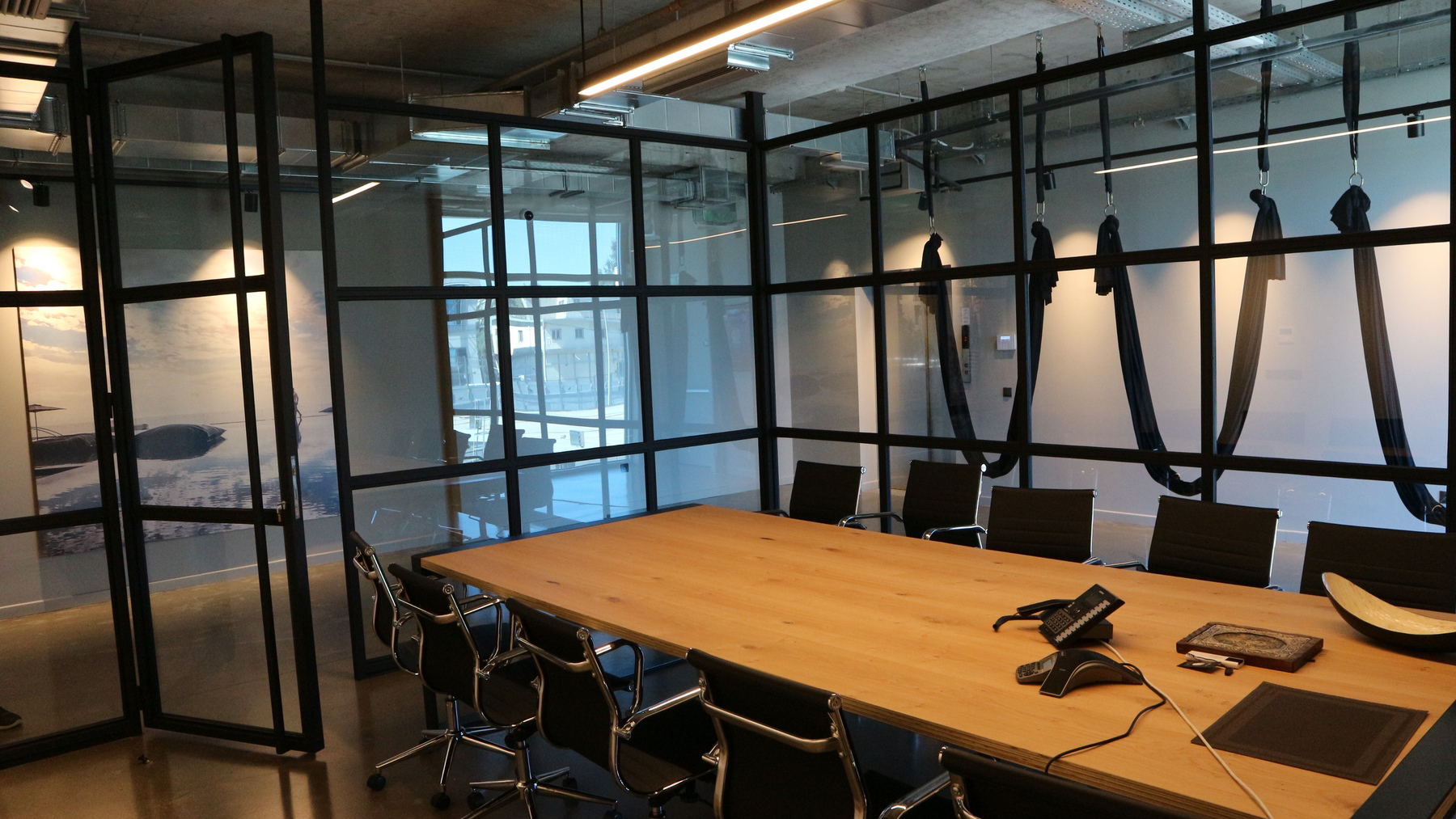
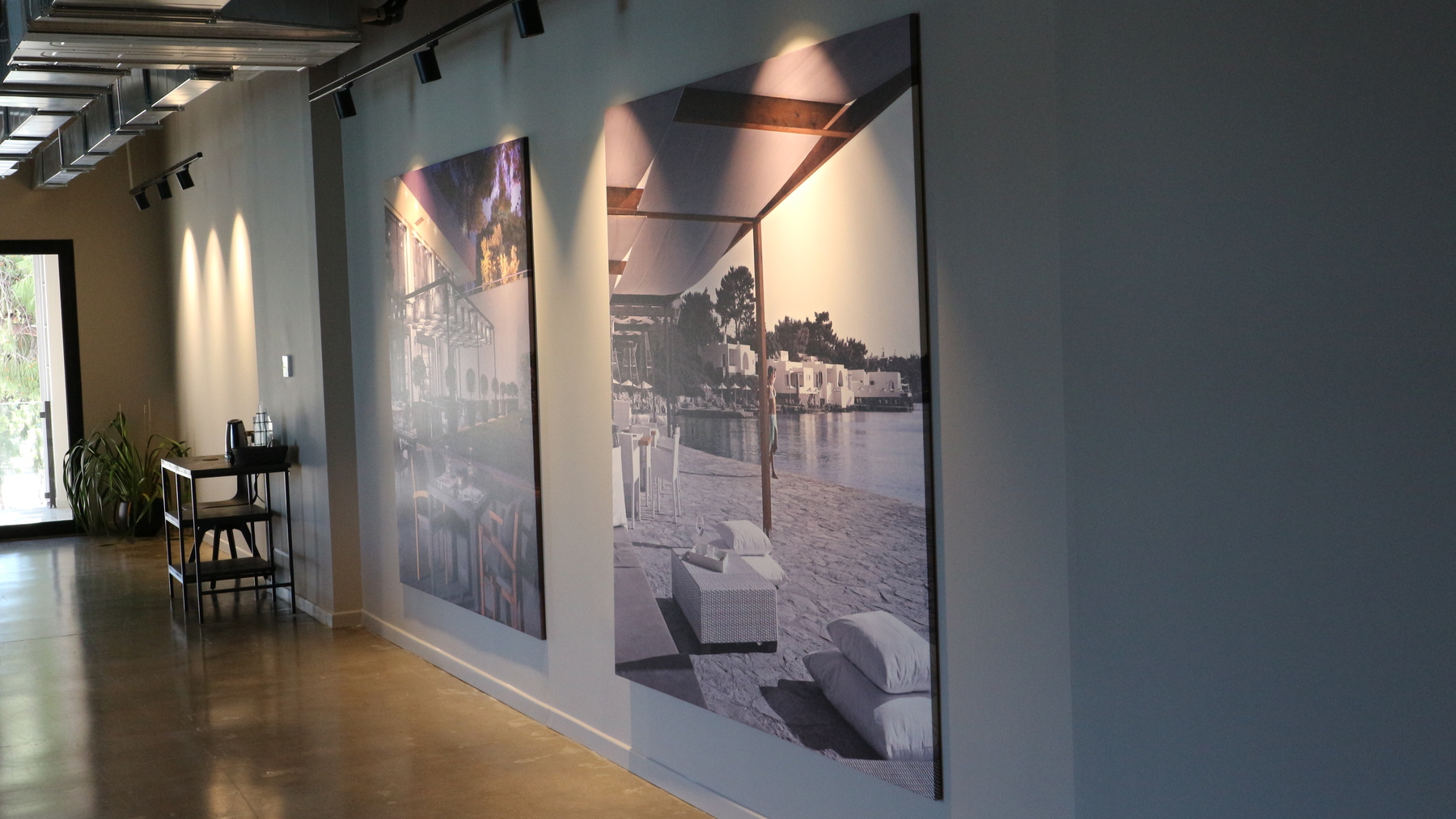
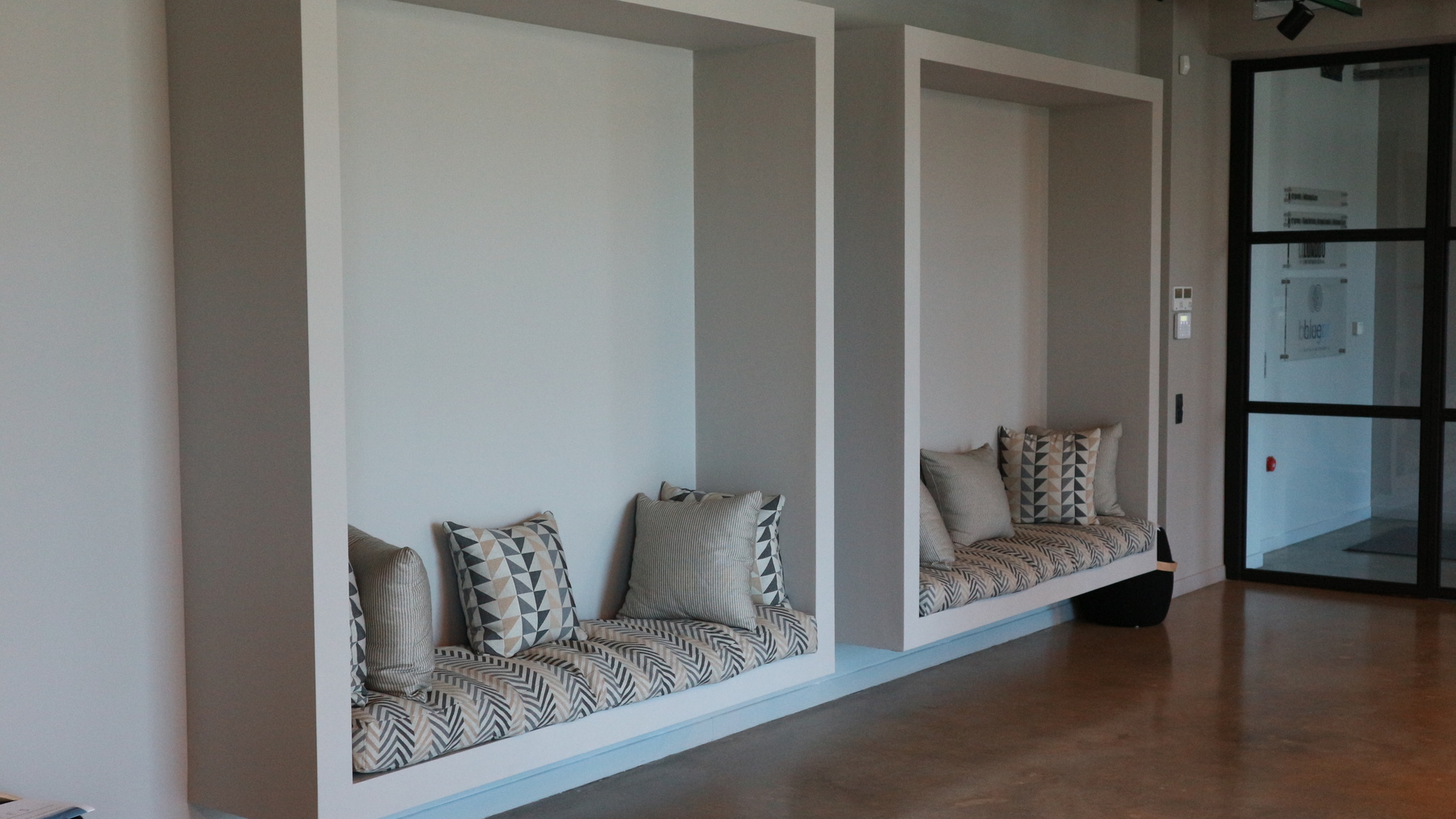
Office Building in Neo Heraklio
The ground and first floor of this existing building were renovated in order to become the new offices of the company Blue GR. Particular attention was given to the steel structures of the meeting room and the office separators which constitute detailed custom made designs.
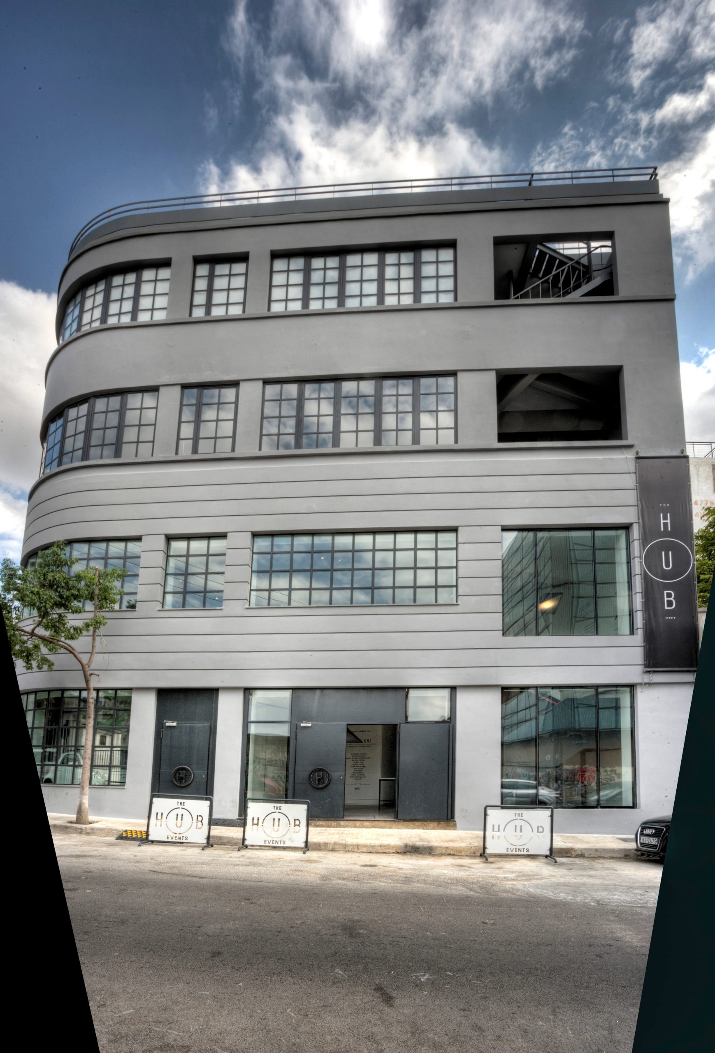
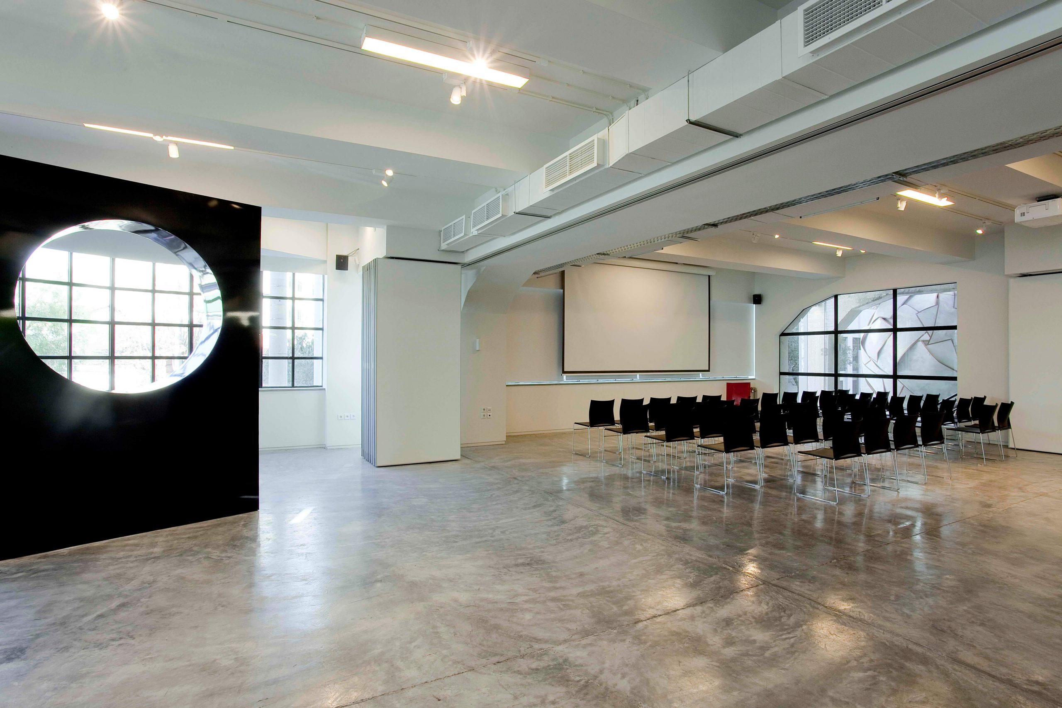
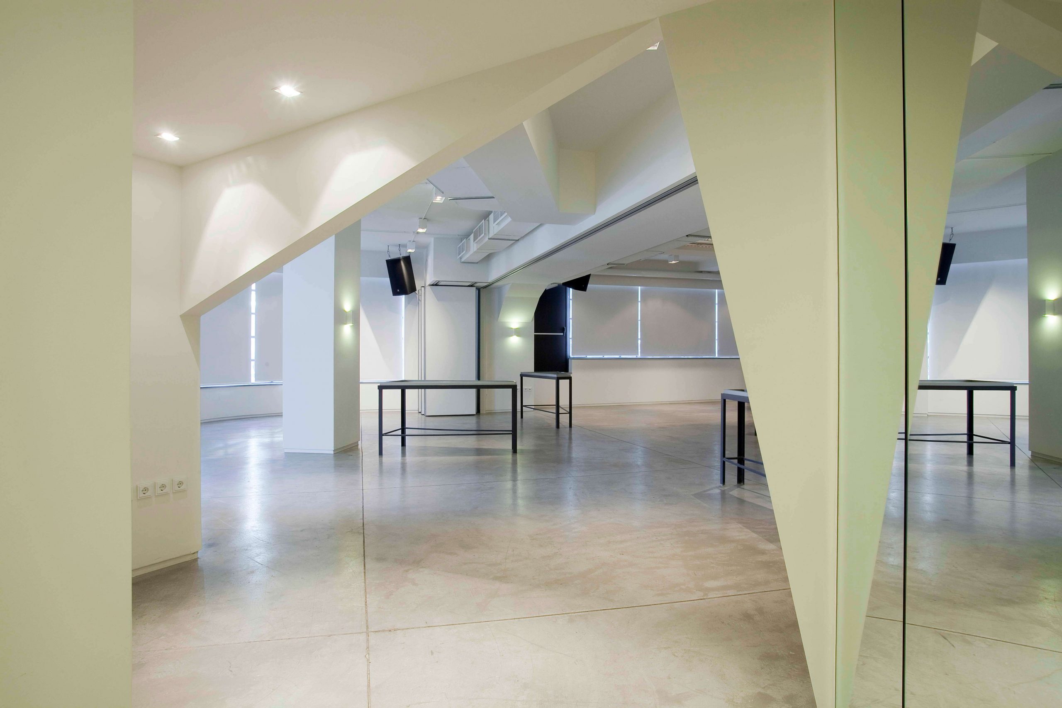
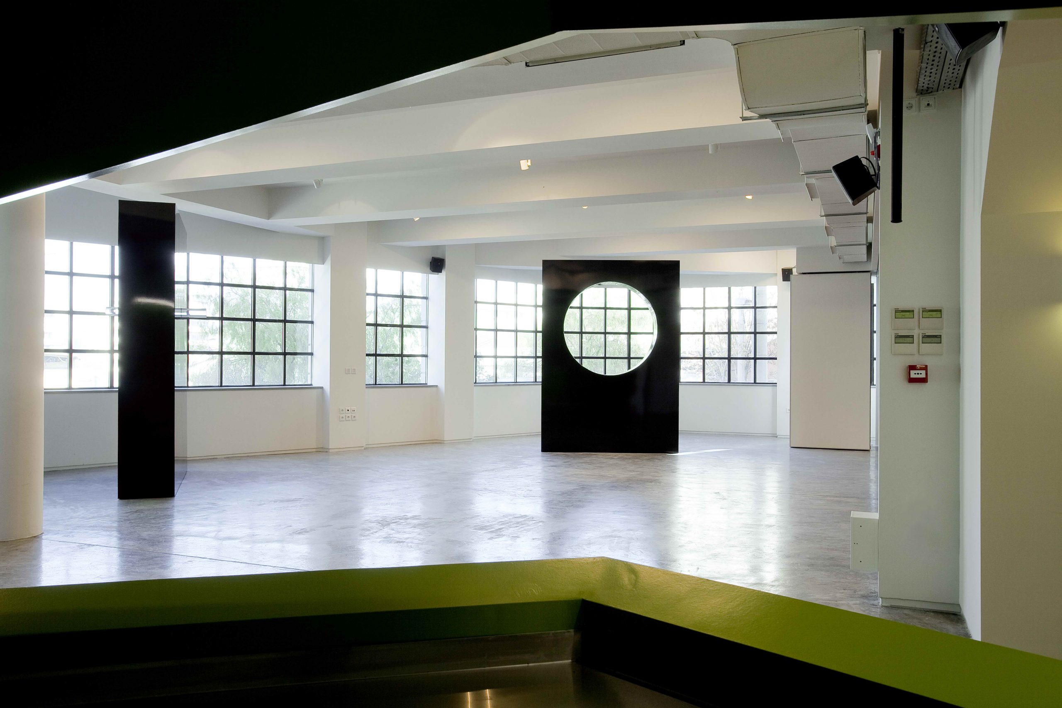

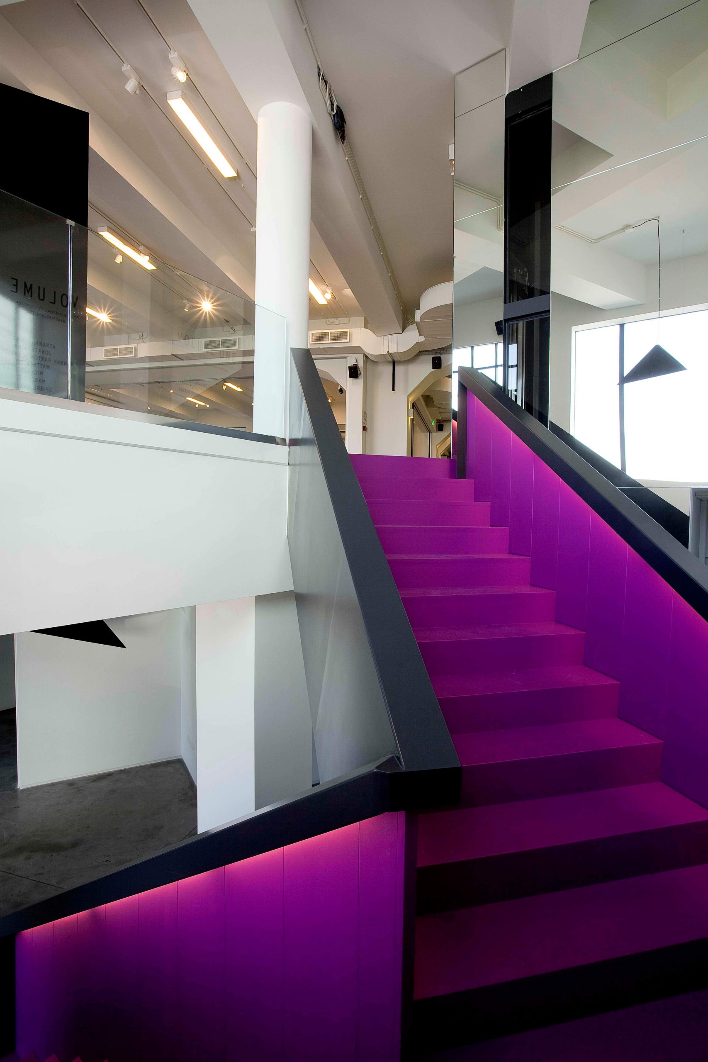
The Hub Events
The ground and first floor of the “My Loft” building has been converted from an old factory into the cultural space “The Hub Events”, which brings together an intriguing mix of cultural programs, events, exhibitions and activities.
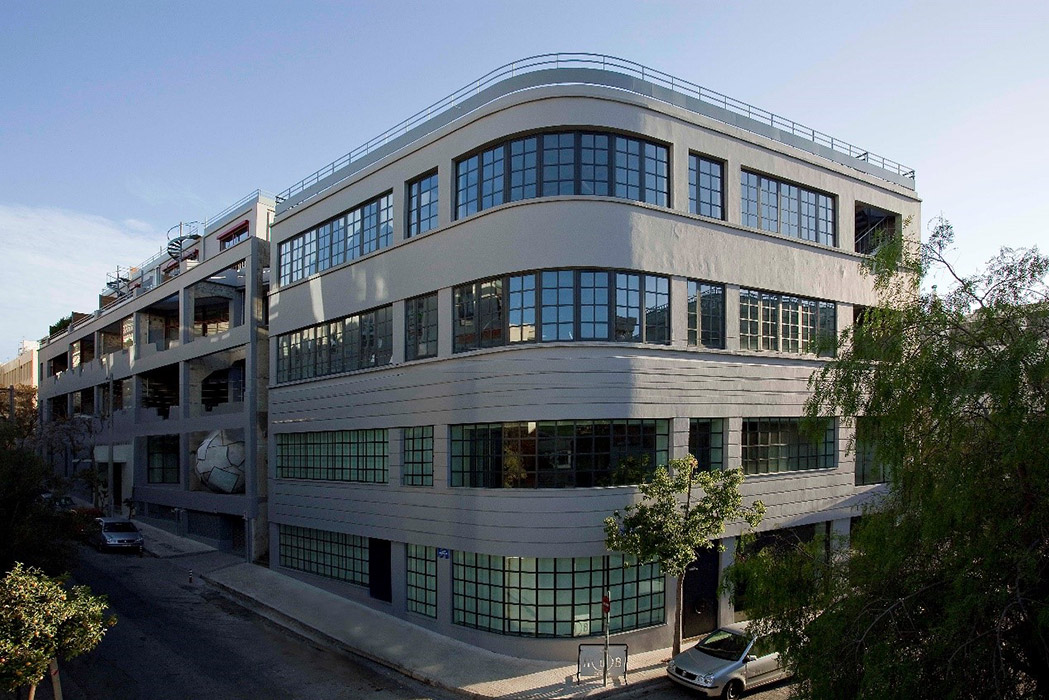
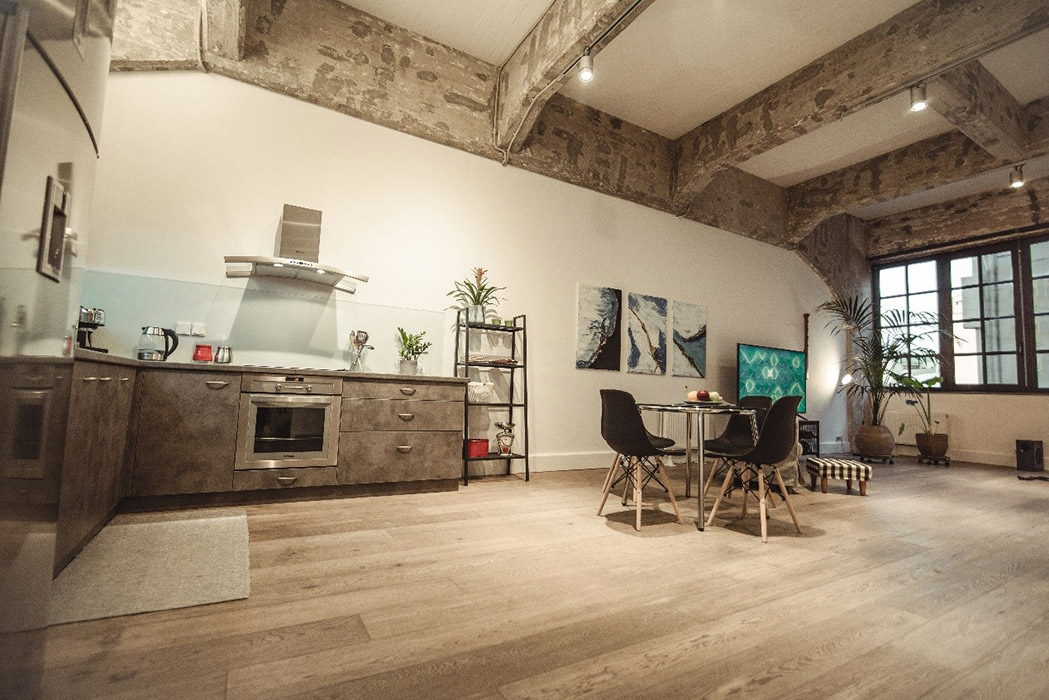
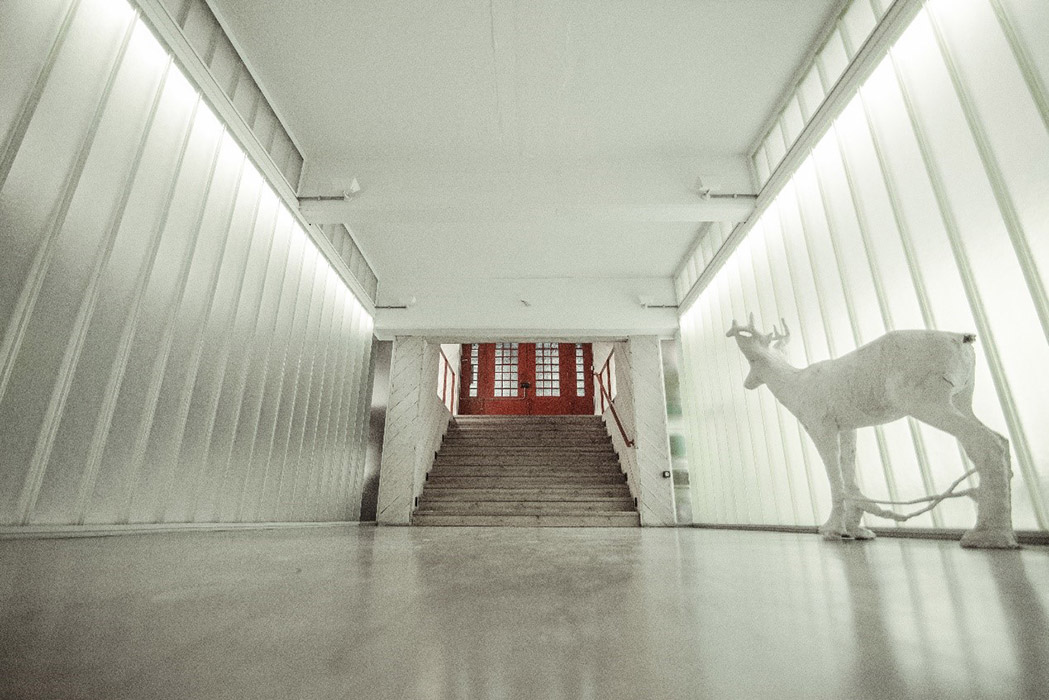
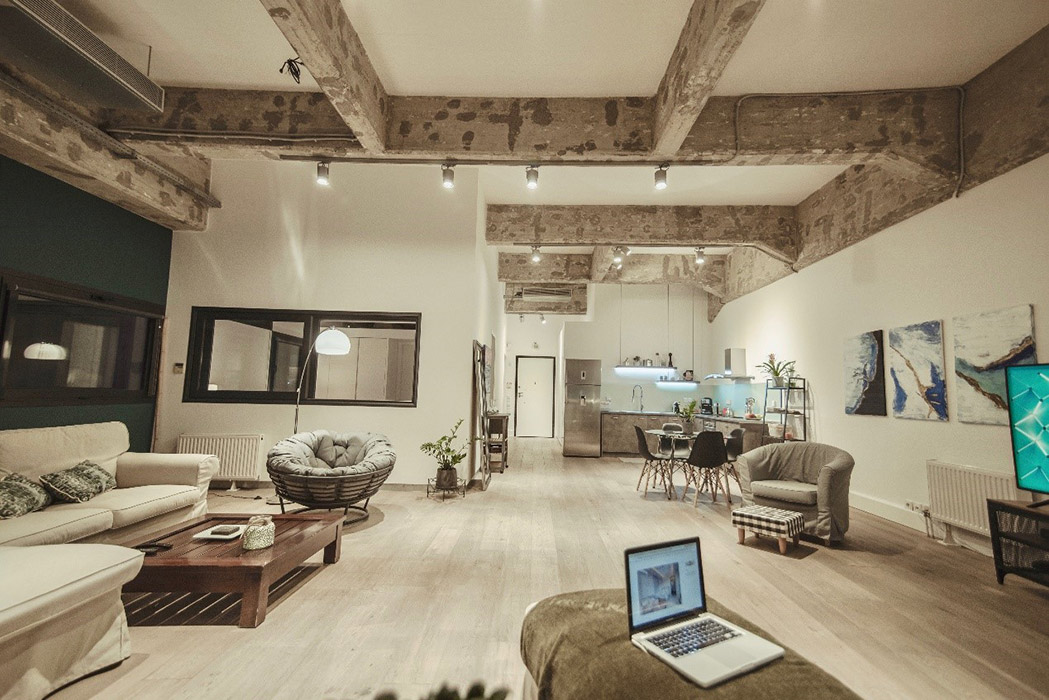
My Loft
The regeneration of industrial buildings in Athens continues!
Following the Thission Lofts project (renovation of a listed industrial building on Pireos str., www.thissionlofts.gr), the old flannel factory on Alkminis str., will house the residential project ![]() .
Very close to the new metro station “KERAMIKOS”,
.
Very close to the new metro station “KERAMIKOS”,![]() is elegantly and strategically situated between the up-and-coming Gazi and the classic Thissio in the core of the new artistic and leisure center of Athens. The building has already hosted happenings, art exhibitions, installations and video-clips (Raining Pleasure - Love Was Just A Girl - Stathis Drogosis - Sinhorese me).
is elegantly and strategically situated between the up-and-coming Gazi and the classic Thissio in the core of the new artistic and leisure center of Athens. The building has already hosted happenings, art exhibitions, installations and video-clips (Raining Pleasure - Love Was Just A Girl - Stathis Drogosis - Sinhorese me).
![]() , measuring 5.130 m2, will include underground parking, a gym, 22 loft units (from 65 m2 up to 200 m2) and 2 commercial spaces (700 m2, 740 m2). The terrace will be reconstructed in to a recreation area, allotment spaces and a stress reliving maze.
, measuring 5.130 m2, will include underground parking, a gym, 22 loft units (from 65 m2 up to 200 m2) and 2 commercial spaces (700 m2, 740 m2). The terrace will be reconstructed in to a recreation area, allotment spaces and a stress reliving maze.
123 PEIRAIOS STR, 118 54 ATHENS, GREECE | [email protected] | +30 210 6201818
Gnomon Constructions - Copyright 2025 © All rights Reserved. Designed by ˙|˙|˙|˙|˙ fourpillars
-
123 PEIRAIOS STR.
118 54 ATHENS, GREECE -
T. +30 210 6201818
F. +30 210 6209090 - [email protected]






















